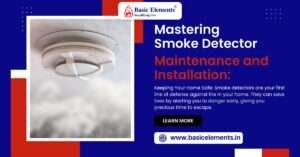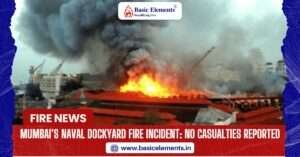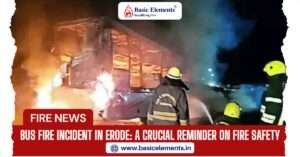Hospitals are very important places that need strong fire safety rules. Fire Safety Guidelines for Hospitals in India can put patients, staff, and healthcare services at risk. In recent years, India has had many hospital fires leading to loss of lives. This shows how important it is to have strict fire safety rules for all hospitals.
Fire safety is very important in hospitals because there are people who need extra help and important medical equipment. Some patients can’t move quickly or leave by themselves if there’s a fire. Also, things like medical gases and oxygen can make fires more dangerous. Fires can also cost a lot of money and stop the hospital from working properly. That’s why it’s really important to have good fire prevention and protection in hospitals.
This article talks about important fire safety rules for hospitals in India. We look at the main rules, needed fire safety equipment, parts of a fire safety plan, and extra tips for places that take care of health. The goal is to share the best ways to get ready for fire and lower the risk of fire. If fire safety steps are followed well, they can save lives and buildings during a fire emergency.
Causes of Fire Safety Guidelines for Hospitals in India
Hospitals have a lot of things that could easily start fires. If people are not careful, these fires can be very dangerous. Some common reasons fires start in hospitals include:
- Electrical faults – Faulty wiring, overloaded circuits, defective appliances and other electrical issues account for around 15-20% of hospital fires. Fires can start from sparks in wiring, short circuits, overheated appliances etc.
- Cooking accidents – Hospital kitchens operate almost round-the-clock and accidents like grease fires, unattended stoves, defective appliances can easily trigger blazes.
- Smoking – Despite bans, smoking remains a major fire hazard. Cigarettes and matches can ignite fires if not properly extinguished or discarded.
- Arson – Intentional fires, often set by patients, are another cause for hospital fires.
In addition to these common risks, hospitals also face unique fire hazards including:
- Oxygen tanks – The oxygen-rich environment around tanks and cannisters can lead to rapid fire spread. Tanks must be handled and stored properly.
- Medical gases – Flammable gases like ether and nitrous oxide used in healthcare can ignite fires if leakage occurs.
- Chemicals and disinfectants – Many chemicals in hospitals are flammable. Fires can occur if improperly stored.
- Medical waste – Improperly disposed items like gowns, tissue, gauze, etc soaked with alcohol or chemical disinfectants can ignite.
- Laboratories – Fires from Bunsen burners, heating devices, reactive chemicals. Proper protocols must be followed.
Hospitals need to be vigilant about these sources of fire and take adequate precautions.
Fire Safety Regulations and Codes
India has detailed rules and guidelines for fire safety in hospitals and healthcare places. The main rules come from the National Building Code of India (NBC), which includes fire safety measures for both new and old buildings.
The NBC fire safety regulations cover various aspects like construction materials, egress requirements, detection and suppression systems, fire separation, etc. Some important provisions include:
- Requirements for fire-resistive construction based on building size and occupancy. Hospitals are classified under institutional occupancy, which has more stringent requirements.
- Minimum number, width and location of exits and exit access pathways. The NBC specifies minimum stair widths, exit door widths, etc. based on occupancy load.
- Mandatory fire detection, alarm and suppression systems. For hospitals, an automatic sprinkler system is required along with fire alarm system connected to a control room.
- Electrical safety systems like emergency power supply, fire pump connections, electrical room protections, etc.
- Maximum travel distances to exits. For healthcare occupancy, the maximum distance is 22.5m.
In addition to the NBC, the Bureau of Indian Standards has developed many codes and standards relating to fire safety like codes for building construction practices, fire extinguishers, smoke management systems, etc.
At state and local levels, the Fire Services Act mandates establishments like hospitals to obtain No Objection Certificates from the Fire Services Department before construction and renewal of licenses. The authorities conduct inspections to check compliance with NBC and state/local regulations.
So in summary, a comprehensive framework of fire safety regulations and codes apply to hospitals in India at national, state and local levels. Compliance is key to ensuring fire protection.
Structural Fire Protection
Hospitals have unique structural fire protection needs compared to other buildings due to the presence of patients who may have limited mobility. Key aspects of structural fire protection in hospitals include:
Fire-resistant construction materials
Hospitals should utilize fire-resistant construction materials that are rated to withstand fire for 1-2 hours without structural failure. This includes fire-rated gypsum wallboard, spray-on fireproofing, and fire-retardant treated wood. Using these materials slows the spread of fire and prevents early structural collapse, allowing more time for evacuation.
Fire doors, walls and partitions
Fire-rated doors with self-closing mechanisms play a crucial role. They should have fire resistance ratings of 1-1.5 hours. Fire-rated walls and partitions should compartmentalize different areas, containing fires in their room of origin. Proper installation per fire codes is key, with fire-stops at joints and penetrations.
Exit stairwell requirements
Exit stairwells must be constructed with 2-hour fire rated enclosures and doors to allow safe egress. They should be positively pressurized with outdoor air to keep smoke out. Stair width and number should meet occupancy load requirements. Stairwell doors should have panic hardware for easy evacuation. Proper emergency lighting is essential in case of power failure.
Fire Detection and Alarm Systems
Fire detection and alarm systems are critical for hospital fire safety. These systems help provide early warning of a fire so evacuation can begin immediately. Key components include:
Smoke Detectors
Smoke detectors should be installed in all patient sleeping rooms, treatment areas, and common spaces like hallways and waiting rooms. Different types like ionization and photoelectric detectors are needed to detect different types of fires. Detectors should be placed high on walls or ceilings and connected to the fire alarm system.
Automatic Fire Alarms
Manual pull stations allow staff to trigger alarms, but automatic alarms that activate on smoke or heat detection are crucial. These alarms alert occupants over loudspeakers or strobes so evacuation can begin right away. They also notify emergency responders to dispatch immediately.
Control Panels and Monitoring
The fire alarm system should report back to a control panel that shows the origin and status of the alarm. A central station should monitor this panel and notify the fire department of any alarm event. The panel can also control features like emergency ventilation shutdown, elevator recalls, and door unlocks.
Having properly installed and maintained fire alarms and detectors provides an extra layer of protection and safety in a hospital environment. They provide the vital ability to detect fires early and notify occupants to evacuate quickly.
Fire Suppression Systems
Fire suppression systems are critical for containing and extinguishing fires in hospitals. These include:
Sprinklers
Sprinkler systems are the most common active fire protection system found in hospitals. Sprinklers are activated by heat and will spray water on a fire, controlling flames and smoke until the fire department arrives. Modern quick-response sprinklers can activate within seconds of a fire starting. All patient care areas, public spaces, storage rooms, and hazardous areas should have sprinkler coverage per building codes.
Fire Hydrants and Hoses
Fire hydrants located around the hospital exterior provide high-volume water flow for fire department hoses. Interior standpipes also provide water access on each floor. Fire hoses are used by trained staff or firefighters to directly spray water onto fires. Hose systems provide a supplemental water source if sprinklers fail or aren’t present in an area.
Fire Extinguishers
Portable fire extinguishers placed throughout a hospital allow fires to be quickly suppressed. Common types are water extinguishers for ordinary combustibles, CO2 extinguishers for electrical fires, and chemical extinguishers for combustible metals or flammable liquids. Extinguishers are a first line of defense but have limited firefighting capacity.
Fire Pumps
Fire pumps ensure strong water pressure is maintained in standpipes and sprinkler systems during firefighting. Pumps activate automatically when pressure drops and boost water flow. Fire pumps are redundant critical systems and hospitals have backup pumps in case of failure. Strict maintenance, testing and monitoring of pumps is essential.
Electrical and Power Safety
Electrical fires are a major risk in hospitals due to the extensive electrical infrastructure powering complex life-saving equipment. Proper electrical safety measures are crucial.
Safe Electrical Wiring and Maintenance
- All electrical wiring should be installed and maintained by certified electricians as per national electrical code standards. Wiring should be checked regularly for damage and replaced when needed.
- Avoid overloading circuits with too many appliances. Dedicated circuits should be installed for major equipment.
- Use surge protectors to prevent voltage spikes. Install emergency power off switches.
- Ensure electrical rooms are properly ventilated and cooled. Conduct thermographic inspections to check for hot spots.
Backup Generators
- Hospitals must have backup generators to supply power to critical areas during outages. Generators should be tested and serviced routinely.
- Fuel supply lines and storage tanks should have proper fire prevention systems.
- The generator room should be fire-rated and located away from patient areas. Proper exhaust venting is mandatory.
Electrical Fire Prevention
- Train staff to watch for signs of electrical faults like flickering lights.
- Combustible materials should be kept away from electrical panels and equipment.
- Regular maintenance checks should look for loose connections, frayed wires, hot spots etc.
- Ensure electrical equipment is properly grounded. Use surge protectors and avoid overloading.
Fire Safety Plans
Hospitals in India must develop comprehensive fire safety plans to protect patients, staff, and visitors in case of emergency. These plans outline procedures and responsibilities for prevention, evacuation, and response.
Evacuation Plans
- Detailed evacuation diagrams should be posted in all patient rooms, waiting areas, and staff workstations. These maps indicate the closest emergency exits and designated meeting points outdoors.
- Some patients like those in critical care or surgery may not be able to evacuate immediately. Plans should identify areas of refuge where non-ambulatory patients can safely wait for rescue.
- Procedures for horizontal and vertical evacuation should be established depending on building layout. Elevators should not be used except by fire personnel.
Signage and Emergency Lighting
- Exit signs with directional arrows should clearly mark paths to emergency exits and stairs. These must be illuminated at all times in case of power failure.
- Low-level emergency lighting along evacuation routes enables safe movement if visibility is obscured by smoke.
Staff Training Drills
- Fire drills should be conducted every six months to prepare staff. Scenarios can simulate blocked paths or unavailable exits to teach adaptive thinking.
- Training should cover use of fire extinguishers, evacuation devices like stair chairs, and locating pull stations or emergency phone numbers.
Emergency Response Team
- A designated fire safety director and brigade can coordinate communication, suppression, and rescue during an emergency.
- Team members require training on equipment like fire pumps, sprinklers, and medical gas shut-off valves. They oversee evacuation and account for all patients and staff.
Special Considerations
Hospitals have several areas that require special fire safety precautions due to the materials or activities involved.
Isolation Areas
Isolation areas for patients with infectious diseases require extra care regarding fire risks. Any equipment brought into these areas must be intrinsically safe and spark-free. The number of electrical devices should be limited, and equipment must be thoroughly cleaned and disinfected before removal to prevent spreading contaminants.
Oxygen Storage
Oxygen accelerates combustion and can cause materials to ignite more readily and burn more intensely. Bulk oxygen storage tanks must be located outdoors or in a detached building. Tanks and piping must be kept far from sources of heat or combustion. Any equipment used near oxygen must be designed for use with it.
Hazardous Chemicals/Waste
Hospitals utilize various hazardous chemicals and generate hazardous waste, which require proper handling and storage to avoid fires. Incompatible chemicals must be segregated during storage and waste disposal. Proper ventilation is critical to prevent buildup of flammable vapors. Chemical storage areas need specialized fire detection and suppression systems.
Operating Rooms
Operating rooms rely on pure oxygen environments, use ignition sources like lasers and electrosurgical equipment, and store flammable liquids and gases. They need specialized ventilation to avoid flammable anesthetic gas accumulation. Explosion-proof electrical equipment may be required. Fire prevention protocols are essential for surgical fire safety.
Conclusion
Fire safety is of paramount importance for hospitals in India. As discussed in this article, hospitals face unique fire risks due to the presence of oxygen tanks, flammable chemicals, old wiring, vulnerable patients, and other hazards. By following fire safety guidelines and regulations, hospitals can greatly reduce the chances of fire and be prepared to respond swiftly in case of emergency.
Key steps for hospitals include having proper fire detection and suppression systems, establishing robust emergency plans, ensuring electrical safety, and training staff on fire prevention and evacuation. Structural elements like fire-rated doors, walls, and compartments add a crucial layer of passive protection. Proper storage and handling of hazardous materials is also essential.
Compliance with codes like the National Building Code of India and National Fire Protection Association standards provides a strong foundation for fire safety. Going above and beyond the minimum requirements is advisable for hospitals. With diligent prevention and preparedness efforts, hospitals can save lives and avoid the devastating impacts of fires. There is no room for compromise when it comes to protecting patients and staff from harm. Following fire safety best practices should be an integral part of hospital administration and operations.







Comments are closed.